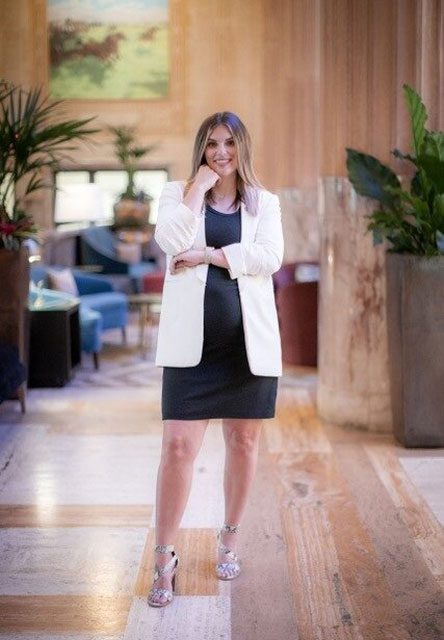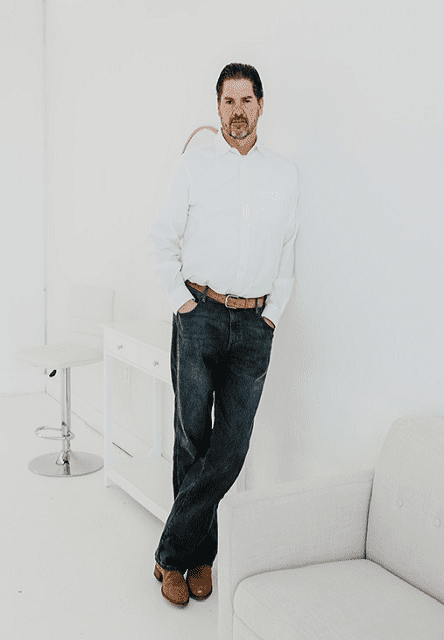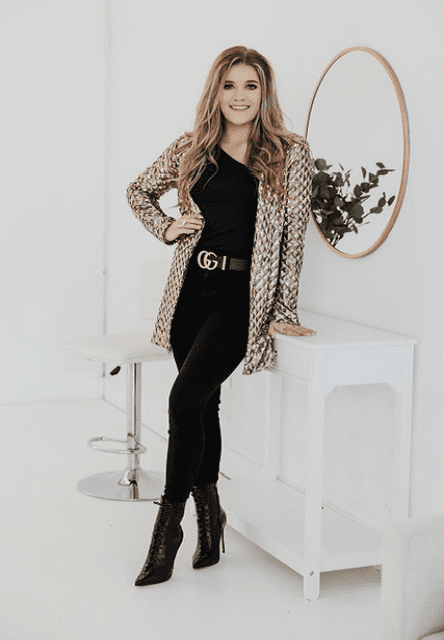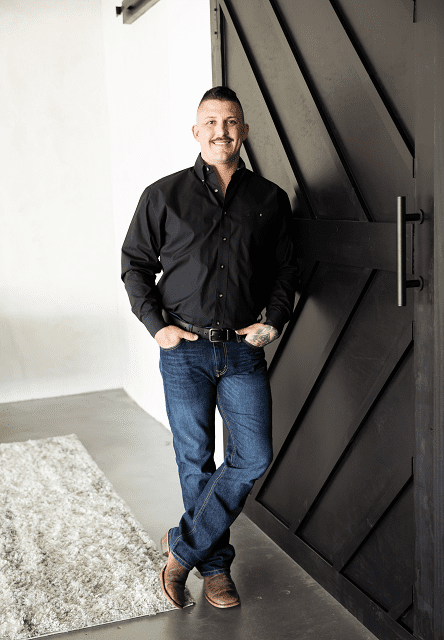[kvcoreidx_listing_detail_page]
Property
[kvcoreidx_listing_detail_page]


Kalyn’s professionalism and attention to detail are unmatched. Meticulously managing all aspects of the transaction, Kalyn is your trusted partner throughout the entire transaction process. She is committed to providing exceptional personal service.
Adept at navigating the complexities of real estate transactions, Kalyn ensures that your experience is seamless, stress-free, and tailored to your unique requirements. Her proactive communication style keeps you informed every step of the way, providing peace of mind and minimizing any potential surprises.
Through her work and personal journey, Kalyn aims to ignite that spark within others, encouraging them to pursue their passions fearlessly.
When she joined the Fariss family and 1411 Team, her background had always been in the service industry, and service to others is still important to her. Eager to always expand her horizons, constant seeker of knowledge and self-improvement, Kalyn is exactly what the 1411 Team needed, making her an invaluable asset to the family.
Kalyn is a loving wife and mother who cherishes her family above all else. She understands the importance of finding not just a house, but a home where cherished memories can be created and shared.


Real Estate Investor
Monty and his wife Jana have been married for over 30 years, with the majority of that time being devoted to building their family real estate business. Their two children, Chance and Brinn, have recently joined the family business as licensed real estate agents, expanding the company into a full service residential, commercial and agricultural real estate operation. The 1411 Homes brokerage joined EXP Realty in September of 2021 and achieved the highest honor of ICON agent in the first year.
Monty’s business resume includes over 6 years of banking and mortgage lending experience, over 10 years owning and operating multiple apartment complexes in the OKC metro area, and over 20 years of construction, fix and flip, buy and hold real estate experience. Monty and Jana recently played a major role in building a $11 million plus portfolio of lease-to-own homes in the OKC area. Monty’s construction crew rehabbed 34 single family properties and a 5500-square-foot corporate office building over an 18-month time period while Jana, as broker for the company, transacted over 100 homes.
A lifelong resident of the state of Oklahoma, attending Oklahoma State University on a baseball scholarship in 1985, Monty believes strongly in Oklahoma values: a handshake is a contract and a person’s word should be as good as gold.


Realtor®
Brinn states, “I absolutely love real estate and do not picture myself doing anything else. Watching my parents build their real estate business encouraged me to join their team.” Brinn’s involvement since joining the family business increased the company’s sales from 10 million to 20 million in volume along with adding a fully remodeled flip to her repertoire of skills. With her sense of style and quality, we expect many more!
Brinn takes pride in working hard to help buyers and sellers find their dream homes! Her knowledge of the market, work ethic, and solid grasp of the ins and outs of real estate match well with her grace and pleasant personality. Her clients appreciate her attentiveness and quick action response.
We think you’ll agree that Brinn Fariss has a long and successful career in real estate ahead of her and you will appreciate her youthful view combined with the professionalism of a seasoned pro. The 1411 Team is not surprised that her mom and dad think of her as their partner. You won’t regret partnering with her either, as you find that perfect home or investment property. Brinn is confident that you will benefit from her strengths in marketing, negotiation, and research in either buyer or seller representation.
Brinn’s interests outside of work include time spent at the family lake house, as well as travel, anything active, and enjoying great food and music with friends, family and her three dogs!


Realtor®
Chance has been accustomed to the real estate industry since early childhood; his parents owned the brokerage firm 1411 Homes and have renovated 1000s of homes with the assistance of Chance’s roofing and construction company. He and his family are now a part of eXp Realty, the first and largest cloud-based brokerage, expanding into 24 other countries.
Chance’s vision to become a successful entrepreneur stems from his family background. “We have made it through many market corrections, many business challenges and always come out on top.” This competitive strength and knowledge gives us the ability to advise our clients in any market condition. The bigger the challenge, the better!


Broker Associate
Specializing in Oklahoma real estate since 2004, Jana’s expert market insight and experience is hard to match. Her commitment to excellence and dedication to taking care of her clients has been the key to her success.
The culmination of obstacles and various real estate endeavors has amassed more than $150 million in sales. Jana is experienced, successful and comfortable in residential, investment, commercial, agricultural, lease-to-own and multifamily transactions. After joining eXp Realty in 2022, she has been awarded ICON Agent in her first year with over 100 transactions!
As Broker Associate, Jana takes pride in assembling a core family-owned real estate company that has evolved with the ideology of technology. Transitioning to 1411 Luxury Real Estate brokered by eXp has made her team a powerhouse in a competitive arena.
READ MORE